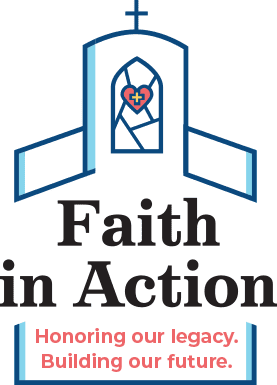Campaign
Campaign
Sacred Heart in Elk Rapids, MI
For more than 140 years, our parish has been a cornerstone of Elk Rapids. While we as a church community have gone through many changes over the years, our founding parishioners would be proud of the legacy that they started. Their vision to build a Catholic church in Elk Rapids was challenging. Yet through their tenacity, their vision became a reality.
Early parishioners set out on the daunting task to build the first Catholic church in Elk Rapids. By circulating petitions, borrowing money, and raising funds, our forbearers built their faith home. That was only the beginning. The faith community multiplied, and in less than a decade after the first church was constructed, the parish started a plan to sell the original church property to build a larger facility to meet the needs of their growing community.
Now more than a century later, it’s time once again to build and grow.
The Need
- Structural repairs
- Safe and accessible layout
- Larger building capacity and more seating
- Updated audio
- More space for music ministry
- Convenient restrooms located within the church
The Approach and Vision
Over five years, the parish community reflected, deliberated, and prayed. As a result, the new church will
- Include elements of Sacred Heart’s current design to preserve the heart of our parish.
- Include beautiful stained glass, statues, and awe-inspiring artwork.
- Feel welcoming to everyone who comes to our church.
- Be accessible to all, including those with physical limitations.
- Have natural lighting and surroundings that reflect the beauty of northern Michigan.
- Updated reconciliation room.
- New adoration chapel.
The Plan
The new church will be located further back on the street than where it is currently. The building will connect directly to the social hall.
- External features:
• Exterior style similar to the existing church.
• Welcoming entrance off of Buckley Street.
• Belltower upfront and copula over the altar in the rear to allow for a flood of natural lighting.
• A beautiful stained-glass window is featured at the Charles Street entrance. - Internal space highlights:
• Seating for 370, up from the current 180.
• Additional seating is available in the narthex to accommodate an additional 53 people.
• Main floor choir section with seating for 23.
• Adoration chapel with seating up to 10.
• Bathrooms are located at the church’s main entrance and the south exit.
• Reconciliation room near the altar.
• Prep rooms for altar servers and the priest.
• Church at ground level and fully accessible to those with mobility issues.
• The new building will provide a narthex space in the back of the church so that people preparing for funerals or weddings can assemble.
• The new church will be attached to the social hall where the community room is currently located.
The Cost
The estimated cost for the project is $4.54 million.
| Architect/Design Development | $260,000 |
| Site Prep/Work | $ 660,000 |
| Construction | $3,220,000 |
| Furnishings & Artwork | $350,000 |
| Landscaping | $50,000 |
Total Vision |
$4,540,000 |
These numbers were updated as of February 2022 and include estimated costs of all parts identified in the vision. It is assumed that construction wouldn’t begin until 2024. Estimates reflect building cost inflation of 5 percent.
We encourage you to reach out to any member of the Campaign Leadership team if you have any questions or would like to discuss the project further.







